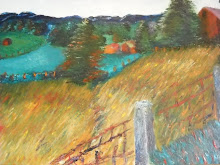The latest installment of our guest series, written by my local handyman and hubs extraordinaire, Bill. If you're a construction junkie, you'll enjoy this piece; if not, enjoy the pretty pictures. Note the last few shots were taken after dark because I'm a slave driver and often force my poor, henpecked hubby to work late hours.
Standard pre-assembled buildings are made to be put straight on the ground or on dry stack cinderblocks. But, because I was going bigger I thought it would be good to put in a real foundation.
The foundation of our building is what is known as a “pier and beam” style foundation. The concrete foundation is not continuous, but made up of piers. Wood beams sit on the piers and carry the weight of the building. I know right, a “pier and beam” foundation made out of piers and beams. Who comes up with the names for this stuff…
The reason I had for doing this is pretty simple. The ground here in southwest Oklahoma stinks. It is clay and it is hard. The first six to eight inches are easy enough, but after that it is like chiseling though stone. I learned this lesson the hard way when I
installed our split rail fence the first summer we moved here. There is no way that I could dig a 1½ feet deep by 2 feet wide trench 75 feet long by hand in any reasonable amount of time and there was no way I could justify the several hundred dollars to rent a backhoe for a weekend. So piers it was and piers it is.

There are six piers; each is 2’ x 2’ at a depth of 18”. All of the "formwork" is salvaged lumber from old shipping pallets. The main bit of the piers of course are concrete, but concrete is only good in compression, which is to say, bearing weight straight down on top of it. However, it is too rigid to have a lot of strength in tension, which is to say force being exerted side to side, or differentially, or really in any way that is not evenly distributed along the "north-south" axis. So, that is why we are adding just a little bit of rebar to our piers. Each pier base has a mat of three pieces of #3 rebar in each direction and each pier column has a column of rebar inside of it. Somewhere in the past I had a manual rebar radius tool (bending tool), but it seems to have been displaced in one of our moves, so rather than using circular pieces of rebar in the columns and tying them together vertically (best practice) I used several vertical pieces and tied them together using a triangle structure (acceptable).It is important to remember when cutting and placing it that the rebar needs a minimum of 1½” distance between it and any surface of the concrete.

But I am jumping ahead of myself just a little. Before you can build columns--really before you can dig holes--you need to set the corners, pull string lines and square everything off. I don’t have a good picture or description of this process. It helps greatly if you have an optical transit when you are doing it; however, a transit requires two people. (yes a laser transit only requires one person, but it won’t calculate angles for you, so there). I simply picked a corner and set a point, then continued to set the next two opposite points. I pulled string and checked for square, then continued. It is a bit clumsy and definitely not as accurate as it could be, but, as I reminded myself frequently throughout this process, I am not building the Taj Mahal or the space shuttle. The following picture shows the string lines back in place as we are checking the elevation for all of the columns

Of course you want everything to be level, but if it’s off a little at this point, you can correct it once you start the flooring. In any event, columns were all in place, rebar is in place, tied off and everything is braced appropriately. Time for concrete!
I mixed the concrete by hand in a wheelbarrow. I strongly considered renting a mixer, in fact at one point I did rent one, but never got to use it and took it back. The problem I have had in the past with using an electric mixer is that I tend to add too much water and then the concrete is weaker and takes much longer to set up. Each pier took about five of the 80 lbs bags.
So that, in a nutshell, is the “piers.” Next time the “beams!”












No comments:
Post a Comment